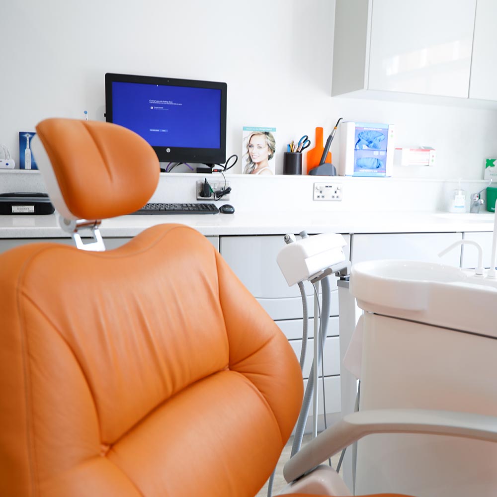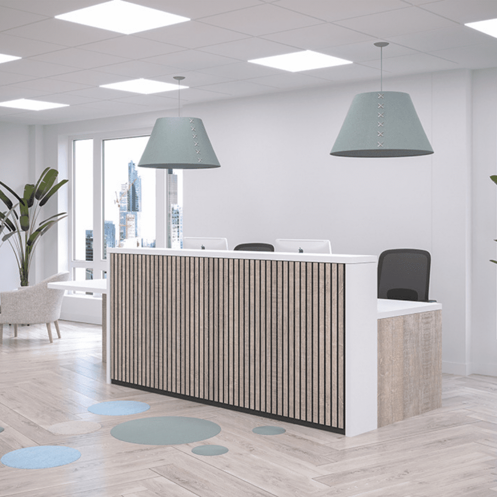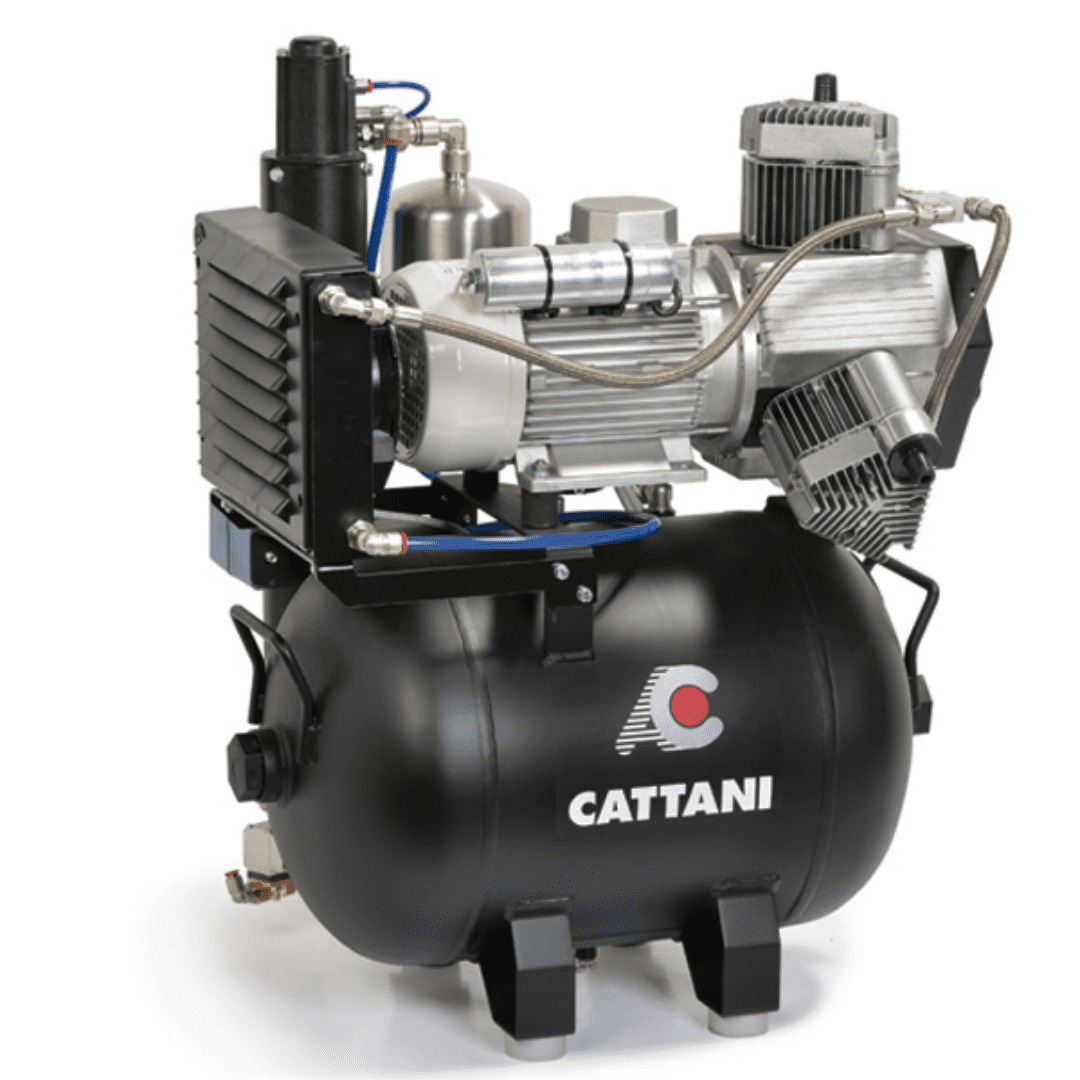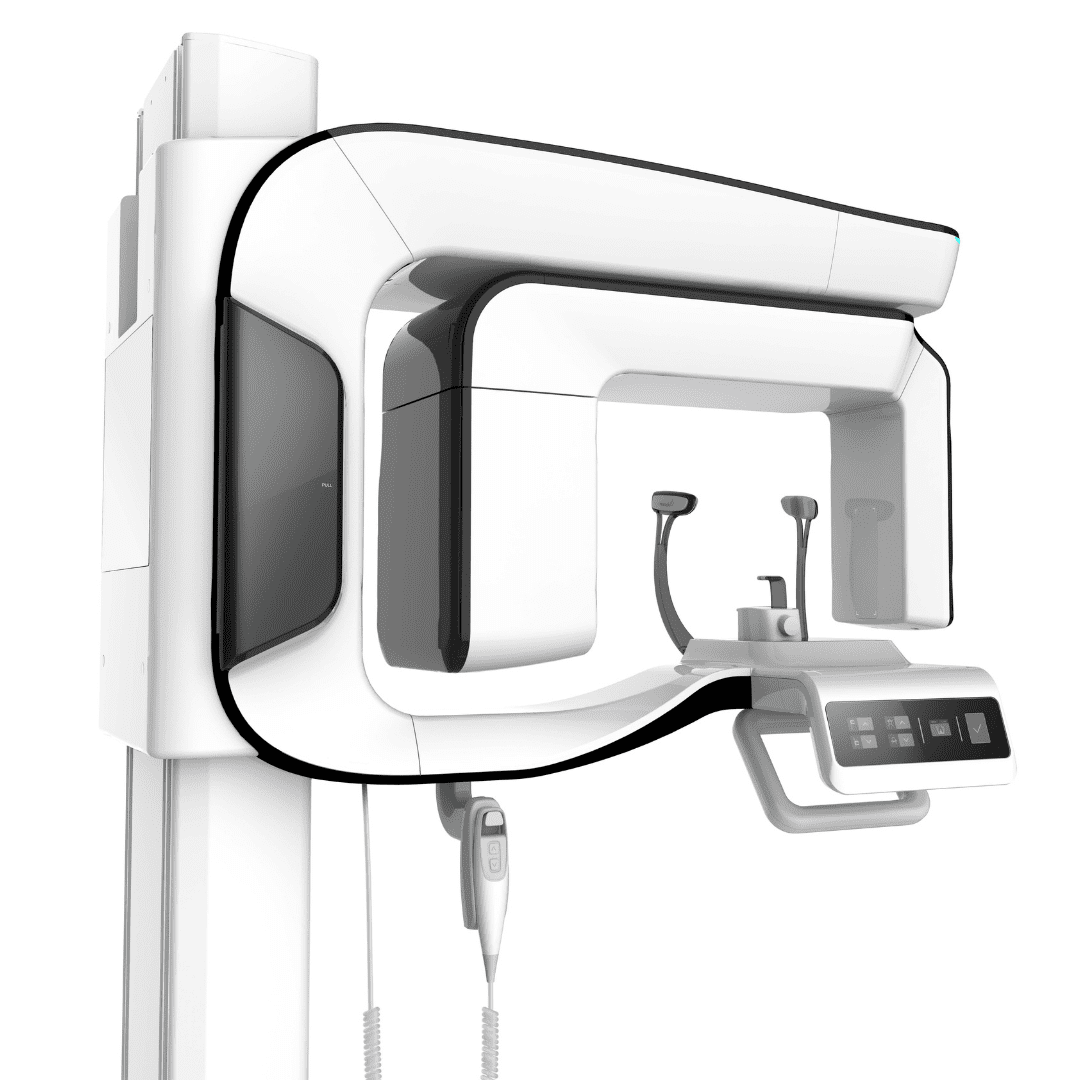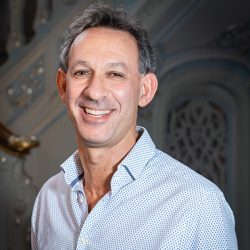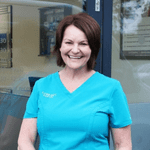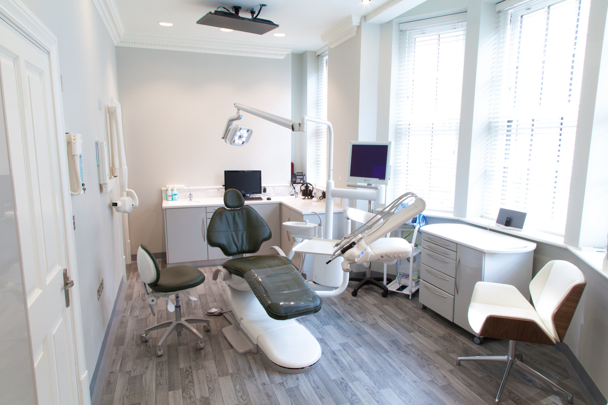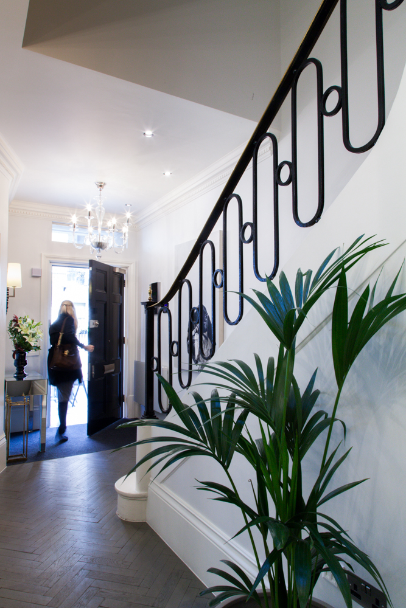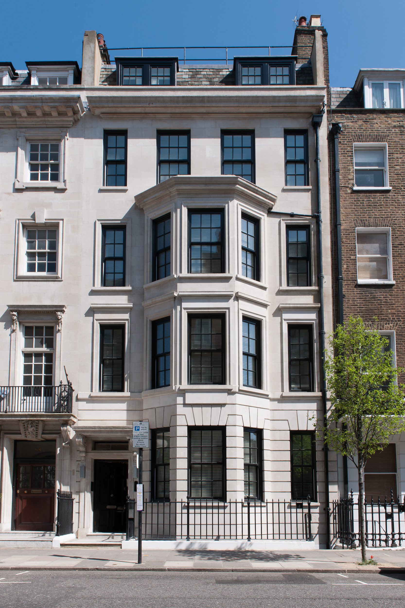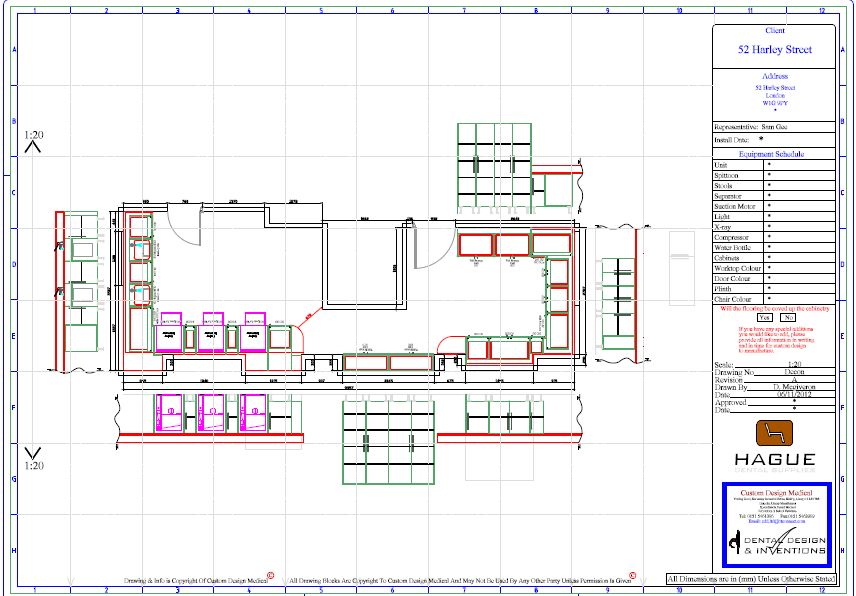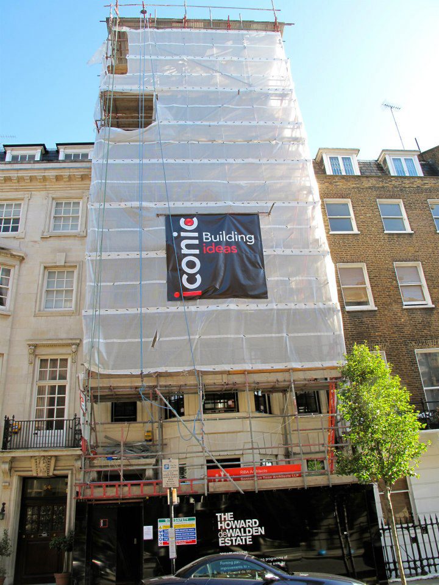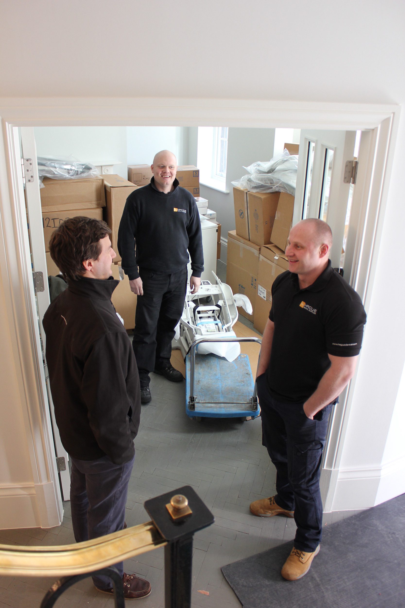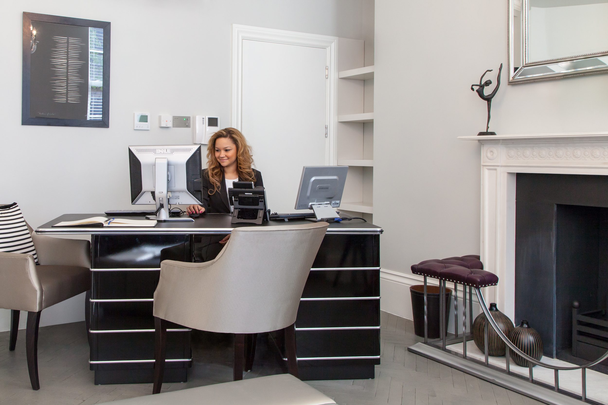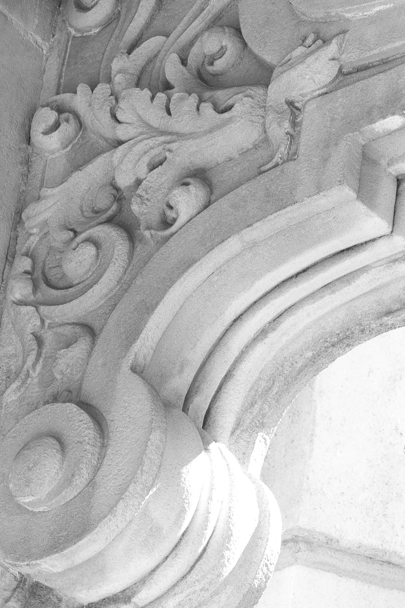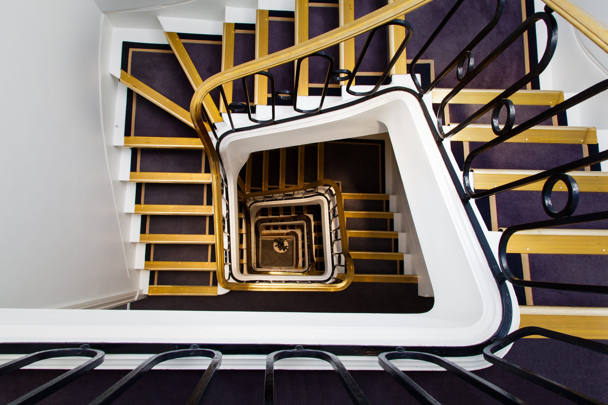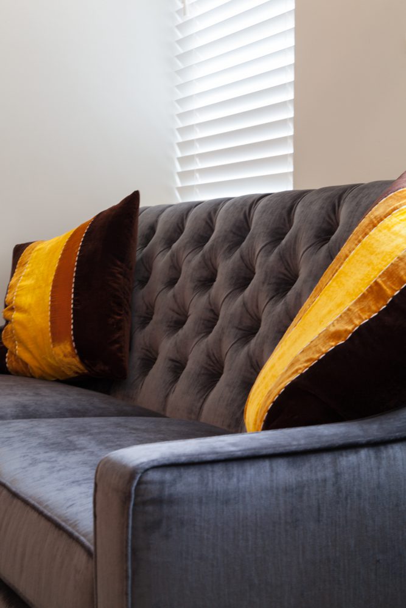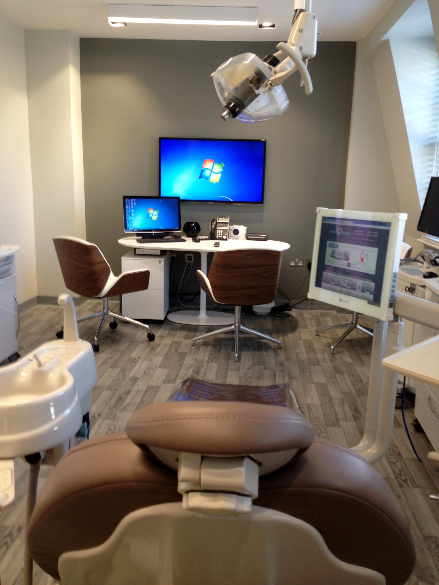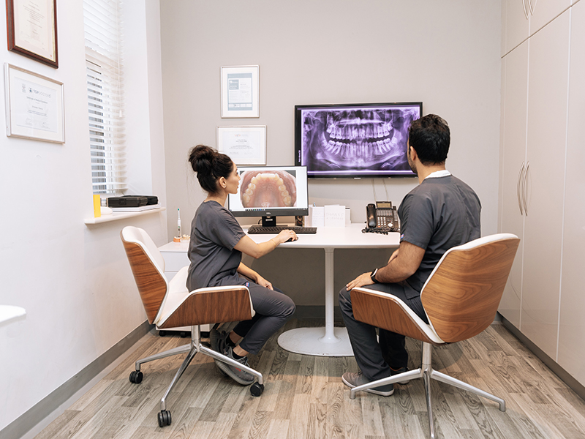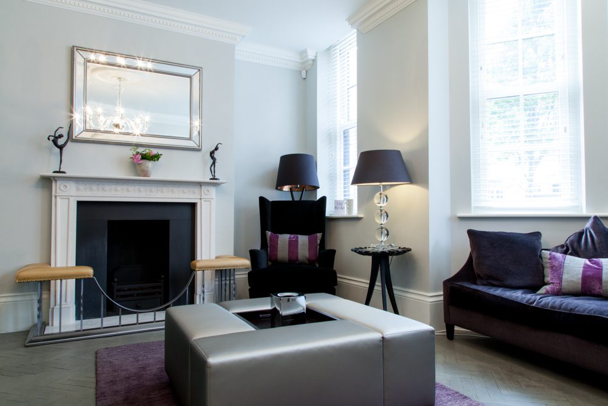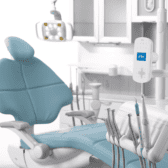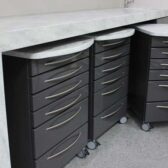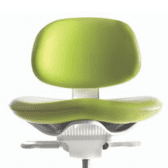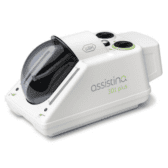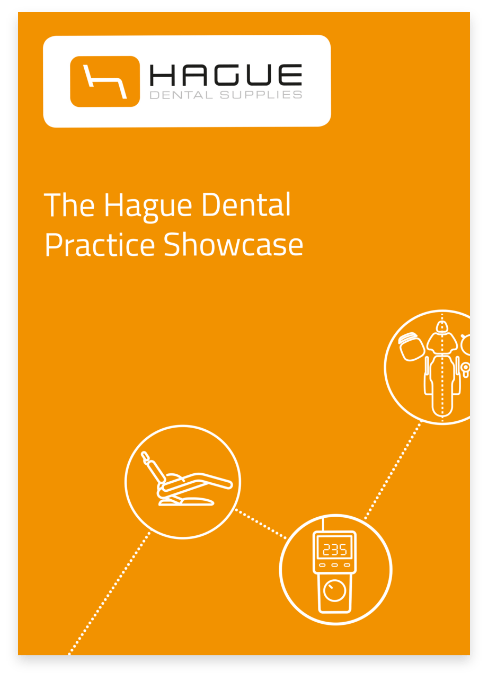Project Overview
Harley Street Dental Studio grew from a 2-chair practice in 2008, to 5 chairs over 4 floors in 2 locations on Harley Street in 2011. Due to lack of space and difficulties being at 2 sites, we began to look for new premises.
We signed a long lease at 52 Harley Street which allowed us to build our dream practice over 6 floors. After a pitch process, Hague Dental, who had been recommended by several of our peers, offered the most comprehensive solution.
The Challenge
The challenge was we had a blank canvas (the building was to be completely gutted and rebuilt internally), so we had to design with the Estate’s architects the most modern dental practice, employing CQC’s best practices in a listed Georgian building, to move some equipment from our current locations, install bespoke cabinetry, additional state-of-the-art units and finally dismantle our remaining equipment and sell this to vacate our other 2 premises.
Project Management
James Fletcher from Hague got involved early on at the end of 2011, liaising with the Estate’s project manager and architects to build the infrastructure necessary to deliver dentistry in up to 12 treatment rooms. With Hague’s Project Management Service we worked on CAD and designed final plans for all 6 floors, that benefitted all parties as a working template.
Showroom and Equipment
Visiting Hague’s showroom in South London we were able to see and trial different units and equipment which we found invaluable. Settling on A-dec chairs and delivery systems, a full range W&H decontamination equipment, with bespoke cabinetry was able to negotiate a comprehensive package that we were happy with.
