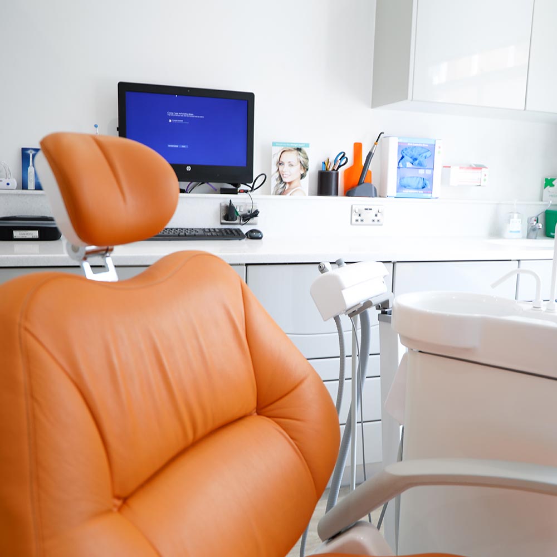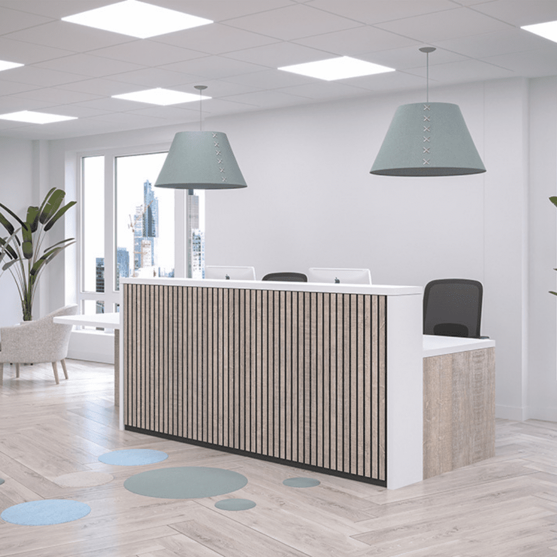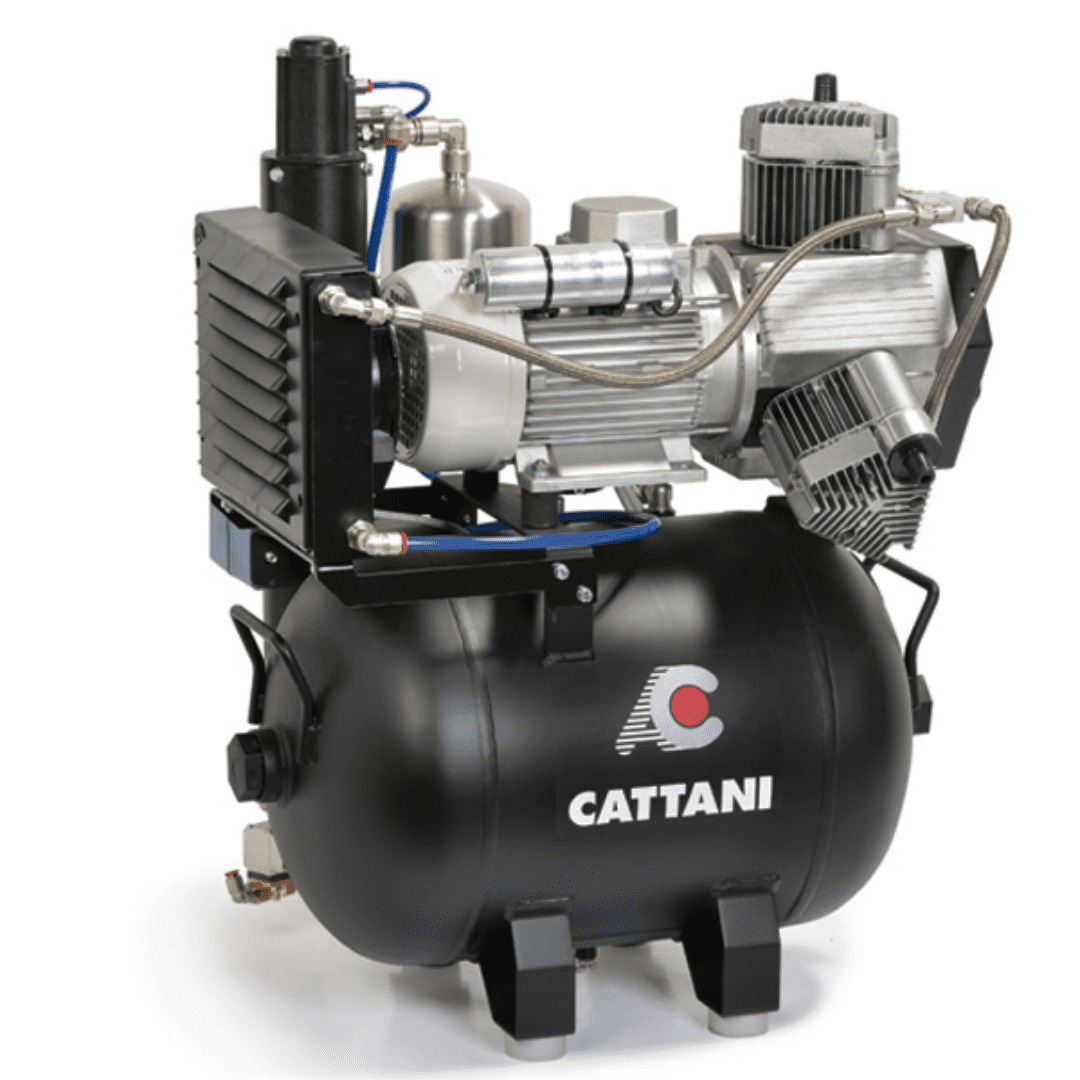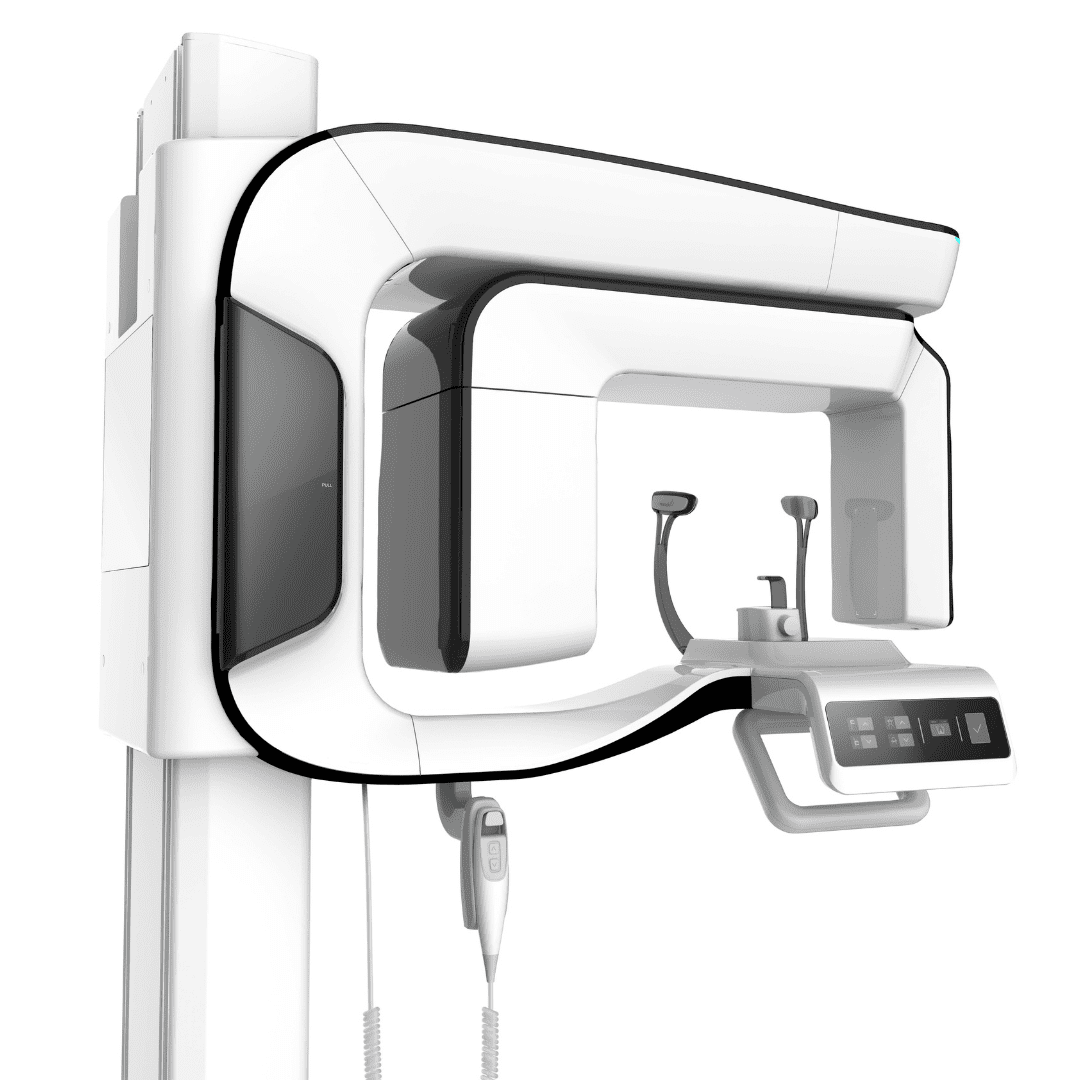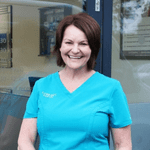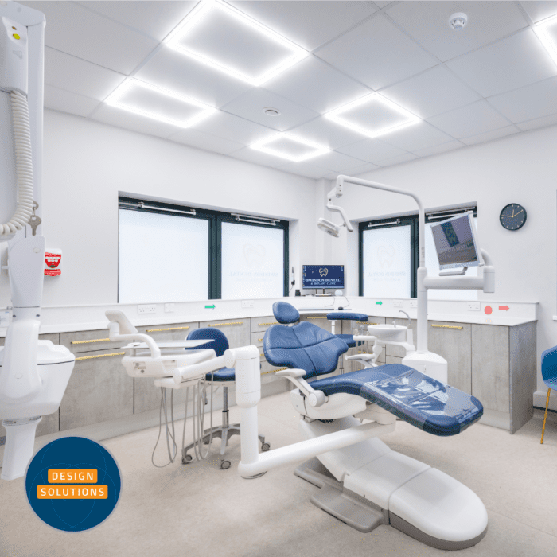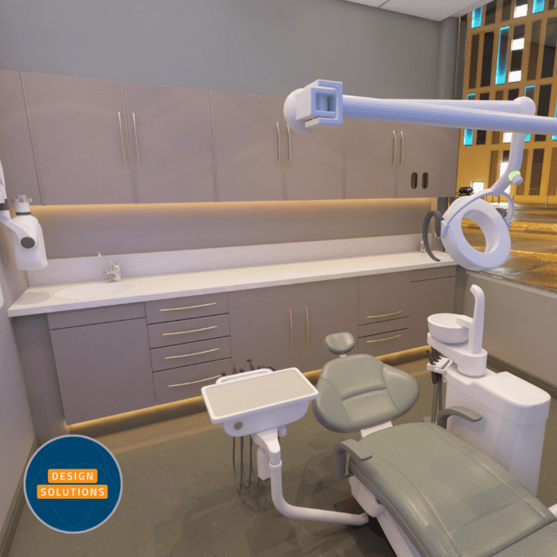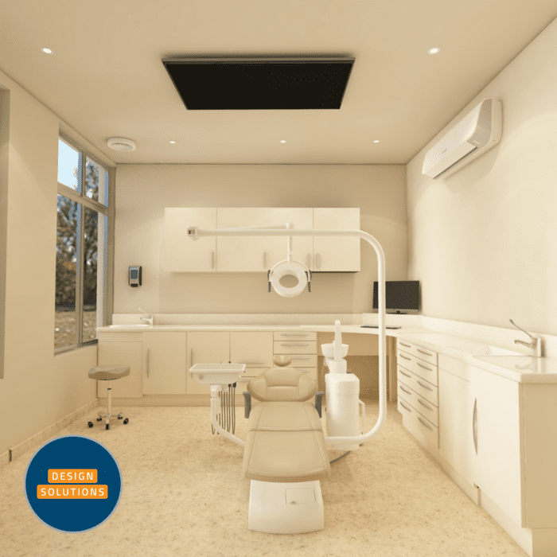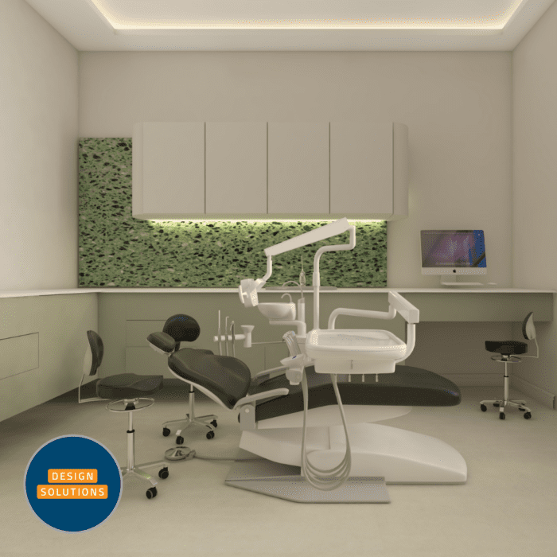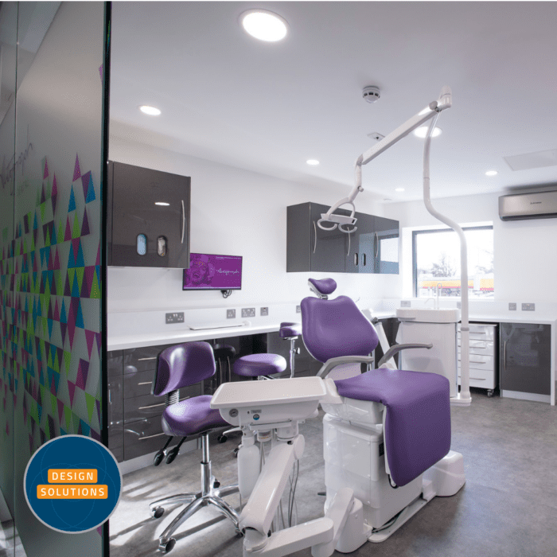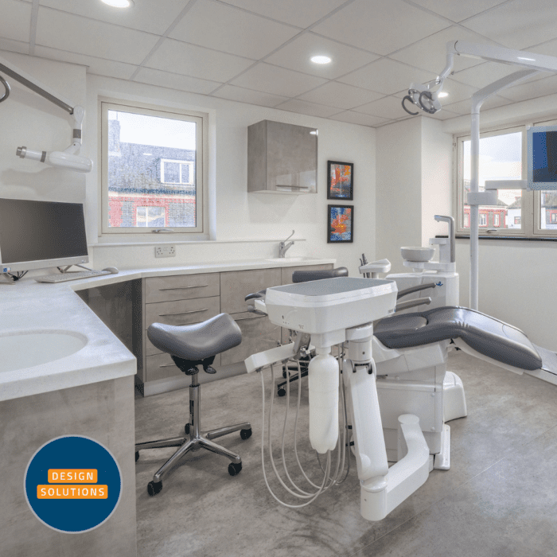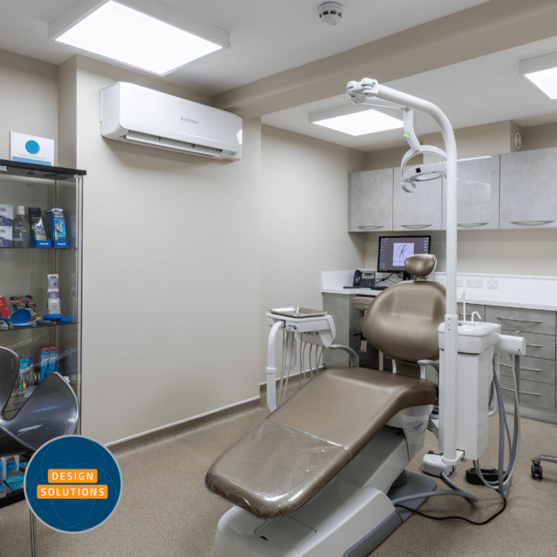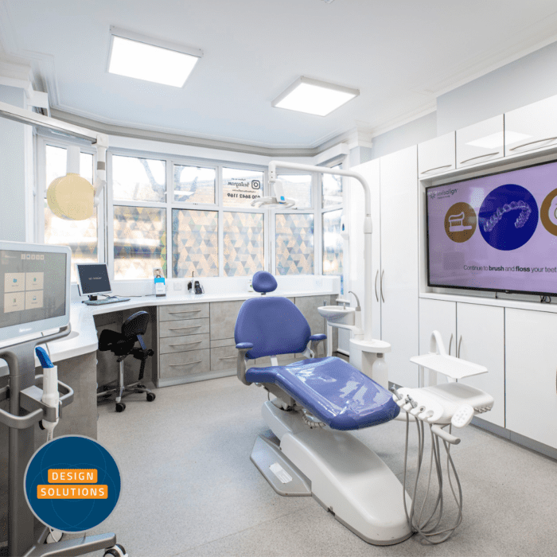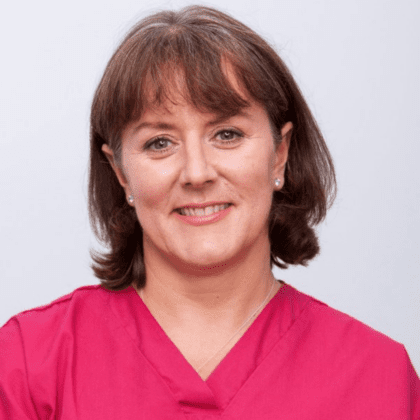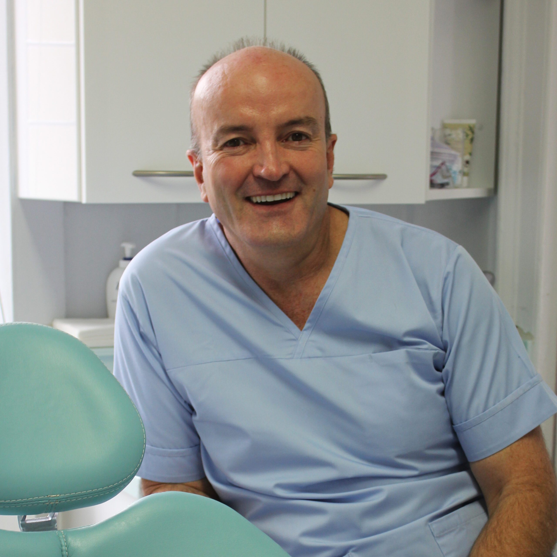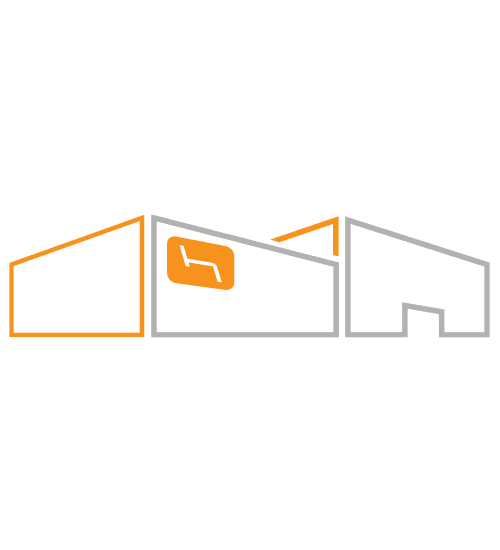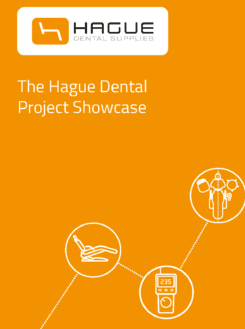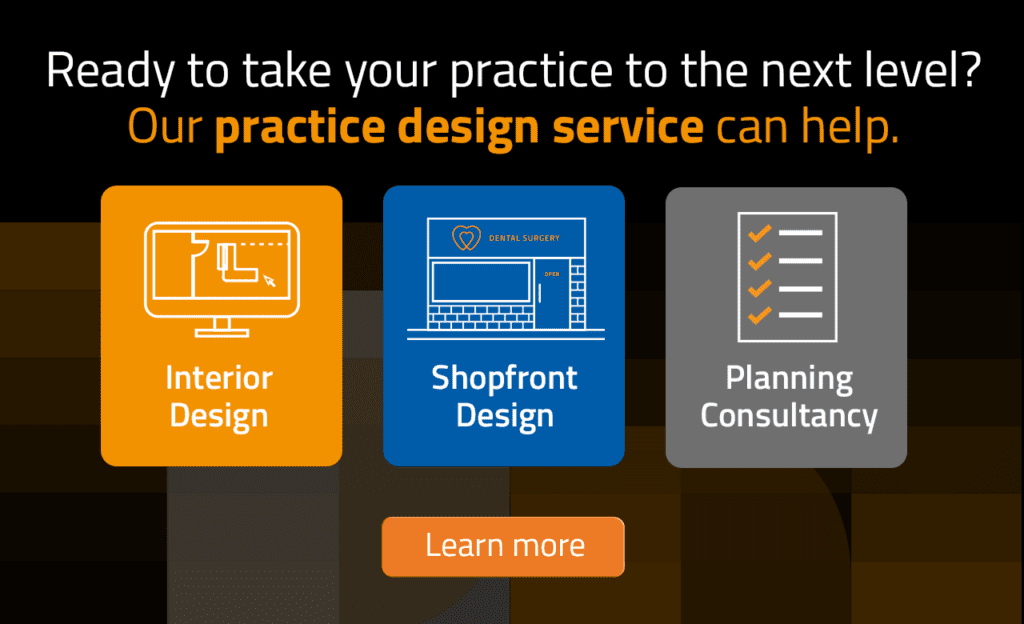The Importance of Good Design for your Clinical Area
A good surgery layout is an ergonomically designed environment that improves productivity of the dental team, and improves the quality of care for dental patients, while protecting the physical well-being of the surgery team.
Any dental professional will tell you that sitting chair-side all day is very uncomfortable and may result in lower back pain, tendonitis, and/or neuromuscular or musculoskeletal complications. Good Dental Surgery Design ensures seamless integration keeps your equipment where you and your assistant can quickly and comfortably access it. No more getting up during a procedure, or taking your focus off the oral cavity. Because having everything at your fingertips is a more efficient way to practice.
There are hundreds of options for dental chair packages to consider - the make, the model and available formats - plus then all the options to create the specification; integrating those options within the package can avoid additional foot controls, cables and pipes.
Often when rooms are designed, clinical devices are stored on counter tops or in drawers that are not easily accessible and often result in a cluttered dental surgery environment. When designing your room we will aim to ensure that where possible, any technology is integrated into your dental delivery system, thus providing a more efficient workspace.
Over the last two decades the increase in more complex materials and instrumentation put pressure on practice space; this was followed by the kitchen trend for more cabinetry within the surgery. In more recent times, and due to changing CQC guidelines and the introduction of decontamination rooms, we have seen more practices that relocate some of the less-frequently used equipment to alternative spaces.
The workflow and layout of cabinetry and your equipment selection should balance to improve efficiency, speed, reduced physical stress, patient comfort, access and safety, and optimal visibility for both dentist and dental assistant.
Key Elements to Consider
There are so many ways to design a surgery and the results can vary so much – it can be the chance for you to finally get the room you deserve and to work in the most suitable way. However, in order to reliably achieve the optimum design, it is vital that there is strong communication between the client, sales person, and the designer.
Our Dental Surgery Design takes into account all of the following:
- - If it is a shared room/ for an associate (who may change)
- - How the user works/in what position they want to be in; any ailments (like lower back or shoulder pain)
- - Feedback on historical equipment and layouts (likes/dislikes)
- - Clients branding and options for different styles of environment
- - How the practice functions (central storage/surgery storage).
